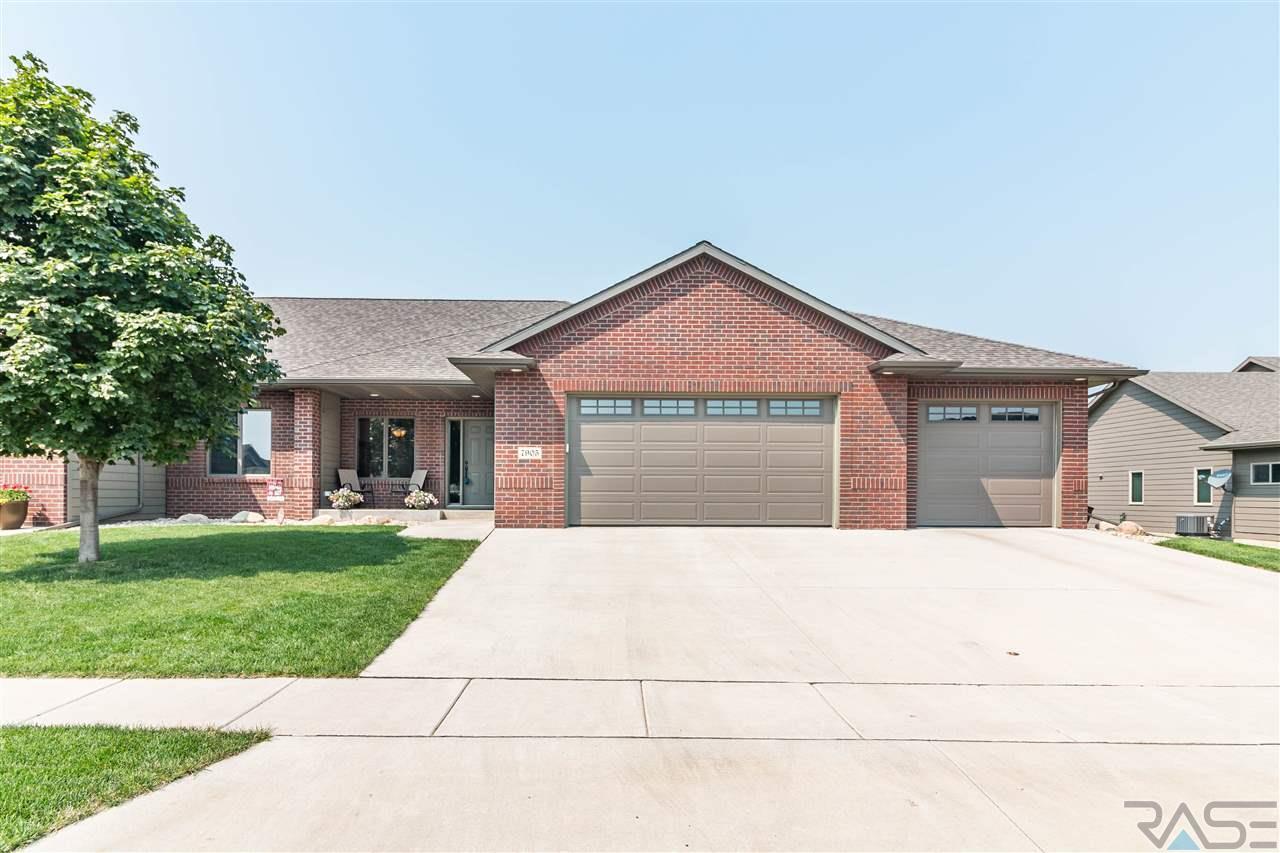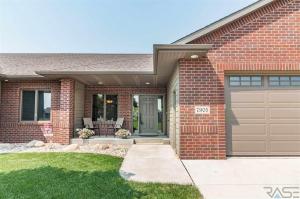OPEN HOUSE Thursday, 9/13/18 from 5-6 pm at 7905 Parkwood Avenue, Sioux Falls
Curb appeal in this Twinhome with brick front features 4 bedrooms & 3 baths.This immaculate ranch style home was built in 2014 by Kruetzfeldt Const & boasts 3160 sq ft. Tiled foyer has a custom railing to lower level.The living room has a trayed ceiling,a gas FP with built in shelves & sliders to a deck.The kitchen has a custom granite island,ss appliances & kitchen cabinets feature puck lighting.On the main level, you will find a spacious master retreat with a bath with double sinks,a tiled walk in shower plus wic with built in ironing board.Amazing features in this custom built home: Anderson windows, Birch cabinetry throughout, trayed ceilings in the living room,master bed & bath-all with ceiling rope lighting,surround sound, 36” poplar 6 panel doors, pocket doors in mud room & master closet, covered deck, mature trees, central vac,The lower level features 2 bedrooms & bonus room, family room with wetbar. 3 stall garage has a gas heater,hot & cold water, floor drain and epoxy floors




































Curb appeal in this Twinhome with brick front features 4 bedrooms & 3 baths.This immaculate ranch style home was built in 2014 by Kruetzfeldt Const & boasts 3160 sq ft. Tiled foyer has a custom railing to lower level.The living room has a trayed ceiling,a gas FP with built in shelves & sliders to a deck.The kitchen has a custom granite island,ss appliances & kitchen cabinets feature puck lighting.On the main level, you will find a spacious master retreat with a bath with double sinks,a tiled walk in shower plus wic with built in ironing board.Amazing features in this custom built home: Anderson windows, Birch cabinetry throughout, trayed ceilings in the living room,master bed & bath-all with ceiling rope lighting,surround sound, 36” poplar 6 panel doors, pocket doors in mud room & master closet, covered deck, mature trees, central vac,The lower level features 2 bedrooms & bonus room, family room with wetbar. 3 stall garage has a gas heater,hot & cold water, floor drain and epoxy floors
See Full Listing Details








